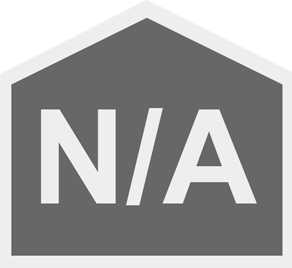Turnkey villa, inserted in the Bairro do Loreto Development

Property description
Villa for sale, turnkey with modern design and elegant lines that translate good taste and refinement. This excellent 3-storey villa (ground floor, 1st and 2nd floor) and typology T4+1, is part of the Bairro do Loreto development, intended for single-family housing with an implantation area of 127.75m2 and a construction area above the threshold of 285.25 m2 and a patio area of 118.25 m2. The villa consists on the ground floor of a hall, a bedroom en suite and a guest bathroom, living room and dining room in open space, a kitchenette and laundry area. It also has two private parking spaces, one outside and the other inside the garage. The garage has communication with the interior of the house. The 1st floor consists of 3 bedrooms, one of them en suite with walking closet. All bedrooms on this floor have built-in wardrobes and access to the balcony. It also has a circulation area and a toilet to support the other rooms. The 3rd floor consists of an open space living room that has access to two terraces, being an excellent space that can function as an office or as a bed room. Outside the villa there is a patio. This development is located in a residential area, at the gates of the historic center of the City of Ponta Delgada, next to commercial areas such as Continente, Burger King, MCDonald's, Pingo Doce, pharmacy and schools.
There is the possibility of building other typologies with a gross construction area of up to 298.25 m2.
For more information, contact us and schedule your meeting.
Files
- PlantaLoteamento.pdf
- ProjetoArquiteturaMoradiaTipo.pdf
- MapaAcabamentosProjetoArquiteturaMoradiaTipo.pdf
- MoradiaTipo1V413Pisos.pdf
- ApresentaoMoradiasBairrodoLoreto.pdf
- 41BairrodoLoretoPlantaHumanizadaP224030703.png
- 41BairrodoLoretoPlantaT4HumanizadaP1240307.png
- 41BairrodoLoretoPlantaHT4umanizadaP0240307Prancheta1.png































