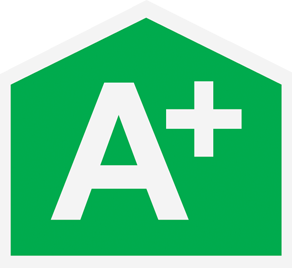FOR SALE | Villa Etelvina - Cascais

Property description
4+1 Bedroom Villa with Rooftop, Swimming Pool, Elevator and Garage in the Historic Center of Cascais
Located in the center of Cascais, this villa of contemporary architecture is distinguished by its functionality, comfort and maximum privacy.
Spread over five floors, with a private elevator, it combines modern design with high quality materials, in one of the most valued residential areas in Cascais.
House distribution:
Floor -1
The underground entrance gives access to a garage with capacity for three cars, with pre-installation for electric charging. This floor also includes laundry, technical and storage area with direct connection to the house through the elevator.
Floor 0
On this floor we find the social area, consisting of a large living room that integrates the living and dining room, with direct connection to the outdoor garden, ideal for outdoor dining or leisure time. The kitchen, fully equipped with Bosch appliances, is functional and discreet. There is also a social toilet.
Floor 1
The private area begins with a distribution hall that leads to three suites, all with built-in wardrobes, bathrooms and private balconies.
Floor 2
This floor is occupied by the master suite of 111m2, with walk-in closet, large bathroom and a support room, perfect for reading area, office or additional rest area. With a large balcony providing an exclusive environment, flooded with natural light.
Floor 3
On the top floor there is a multipurpose room with a full bathroom and access to the rooftop with swimming pool, lounge area and panoramic views over Cascais.
A villa designed for those who value comfort, efficiency and location, in a quiet residential environment, with quick access to the center of Cascais, beaches, shops, international schools and main roads.










































