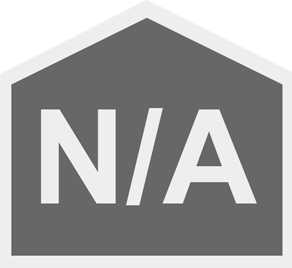Mixed-use building in Ponta Delgada

Property description
Urban building of mixed use, located on the outskirts of the city of Ponta Delgada, in an area with good access, which combines industrial and commercial functions, with the presence of some housing. In the building are implanted 2 buildings, one destined to services and the other to warehouse and industrial activity. The main building, with 1,266 m2 of gross private area, is developed on 3 floors, consisting of offices, archive area and reception. The second building has 2144.60 m2 of gross private area, with only the ground floor, having been used as a warehouse.










































































































