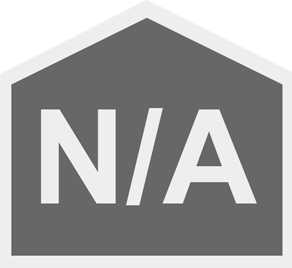Allotment in Azeitão with 10 lots for housing and commerce, for joint sale.

Property description
AZEITÃO, Excellent Opportunity for Real Estate Developers, in an area of frank expansion. Approved allotment, for joint sale.
The project is developed in two bands of 5 lots each, with a common base of lower parking, shops and apartments on the ground floor and 3 more floors of housing, in a total of 58 apartments, between T2, T3 and T4.
The project has an architectural quality markedly different from the existing residential construction, meeting the constructive and qualitative solutions of the new generations, namely with large common areas and balconies.
It will allow an urban requalification of a part of the village, marked by single-family houses, maintaining the quality standard used in the urban intervention that was at the origin of the project.
The project then contemplates the construction of two bands composed of 5 blocks each, with the following areas.
(A) Housing – 2 X 3321.00 m2
(B) Service/Tertiary – 2 X 522. m2
(C) Supplementary – 2 x 200.00 m2
(D) Parking – 2 X1732.75 m2
(E) Total Area (A+B+C) – 2 X 4043.00 m2
The lower floor is intended for car parking and two parking areas for motorcycles and bicycles.
The ground floor consists of commerce/services and 2-bedroom housing.
The 1st floor consists of housing with typologies of T4, T3 and T2.
The 2nd floor consists of T3 and T2 plus mezzanine typologies.
On the technical floor, Attic (without floor area/mezzanine), the accesses to the roof are located as well as the condominium room/general use rooms of the condominium and technical area.
• ABC Suplementar - Rooms for general use of condominium: 169.40 m2
• Construction volume: 42,987.12 m3
• Land occupancy index: 0.74
The sale of this subdivision with the approved projects has flexible forms of payment.





























